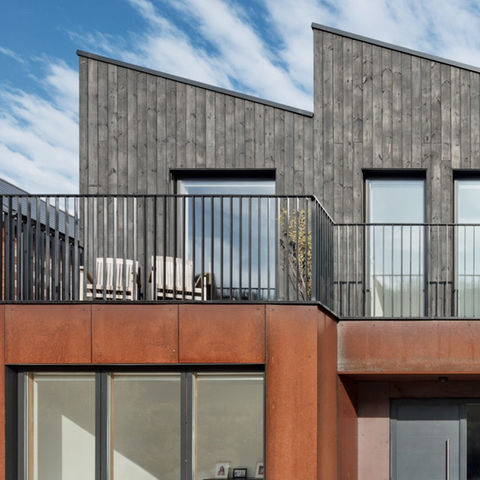


Intelligent Foundations

We construct our foundations with our computationally driven insulated raft foundation system. Designed for superior thermal performance and structural efficiency, digitally engineered to exact specifications, it seamlessly integrates with the Facit Chassis™, ensuring a precise, high-performance base for every home.
Paired with our underfloor heating system, our groundwork team delivers an accurate, perfectly finished foundation, ready for the facit chassis.

Fast, Smart, Sustainable
Construction
Faster construction, smarter solutions, and greater flexibility. Precision quality with cost and delivery certainty. Lower running costs, reduced CO2 emissions, and full service for busy people. More choice, less expense, better living.


Foundations

Structure

Windows

Roofing
.jpg)
Cladding

Plumbing & Heating

Doors
%20(2).jpg)
Sanitaryware

Interior Fitout




Key to our building process is the Facit Chassis™—a highly agile multiproduct system that combines the superstructure with secondary carpentry, staircases, service channels, and more. By consolidating these elements into a single digital funnel, we achieve manufacturing efficiencies free from the usual grid constraints of modular construction.

We design and build
every part of the building
Realtime Costing &
Project Management
Faster construction, smarter solutions, and greater flexibility. Precision quality with cost and delivery certainty. Lower running costs, reduced CO2 emissions, and full service for busy people. More choice, less expense, better living.

50% Faster Delivery vs. Traditional Custom Homebuilding
Our streamlined approach cuts overall project time in half by eliminating the inefficiencies and delays of traditional builds. With a faster, more efficient process, you can move into your new home sooner — without ever compromising on quality.
1. Data-Driven Design
2. Single Point of Contact
3. Speed saves costs, beats inflation
Robotic Site Printing
As digitally enabled builders, we leverage advanced robotic and intelligent systems for setting out, marking, and on-site robotic printing. This approach ensures unparalleled accuracy, speed, and efficiency, seamlessly integrating data-driven design, precise itemization, and remote project management for a smarter, more controlled construction process.

360° Data capture
We utilise 360-degree site capture technology to track real-time progress and ensure absolute accuracy throughout the build. By aligning construction precisely with the original design, we achieve like-for-like execution, reducing errors, enhancing efficiency, and maintaining full control over every stage of the process. This data-driven approach ensures a seamless, predictable build with unmatched precision.

On Site Digital Manufacturing
microfactory
Our unique approach involves deploying containerized Microfactories directly to the construction site, enabling the on-site production of the Facit Chassis™. This method enhances agility, reduces transportation needs, and allows for immediate adaptation to site-specific conditions. The process combines digital precision with skilled craftsmanship, as CNC-cut plywood components are assembled by hand, exemplifying a new era of digital craft in homebuilding.
.png)
Rapid delivery without compromise Move in months sooner.
Factory-controlled precision No construction errors, no delays.
Real-time progress tracking Full visibility at every stage.

Sustainable Construction
Our entire construction process is designed for efficiency and minimal environmental impact—using responsibly sourced materials, precision manufacturing, and smart on-site practices to reduce waste, transport, and energy consumption at every stage.
Carbon- Capturing
Trees are a renewable resource that store carbon. Our building process utilizes every part of the log, minimizing waste and pollution. Timber buildings store carbon throughout their lifespan, and wood products can be reused, recycled, or burned for clean energy
Precision-Engineered Cladding, Detailed to Last.
We carefully manage the entire cladding process, from design to installation, ensuring a seamless fit with our Facit Chassis™. Whether you choose timber, render, or composite finishes, our integrated approach guarantees durability, weather protection, and a flawless aesthetic.













