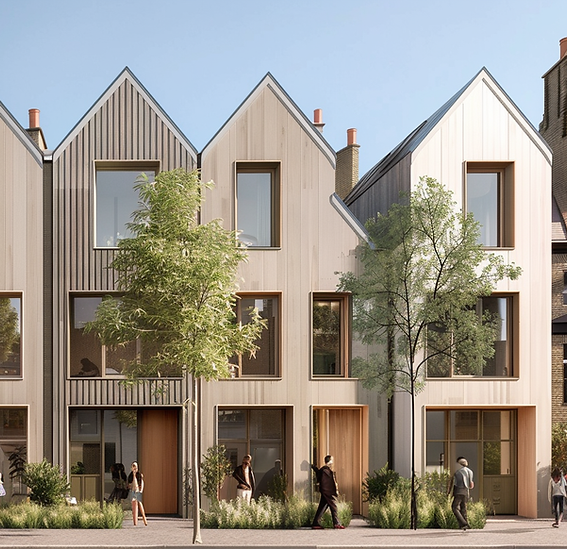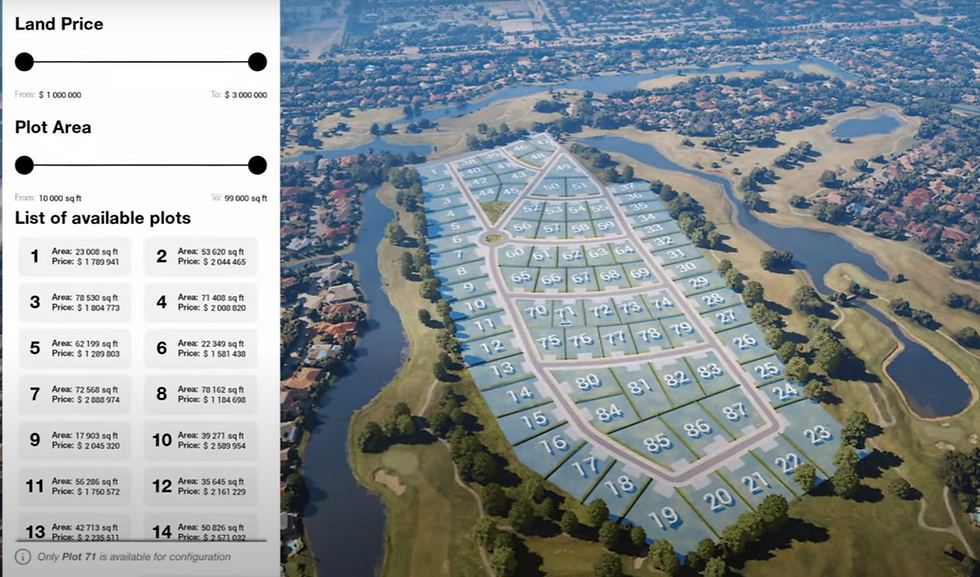A Smarter, Faster, Easier
Way to develop your site
Facit Homes enables developers to unlock sites, reduce risk, and maximise value with an approach that is smarter, faster, and more reliable than traditional methods. We specialise in small sites—urban infill, greybelt sites, backland plots, and semi-rural developments—delivering efficient, high-quality housing across mainland Britain.

Every stage of the development, handled by us
We offer a vertically integrated home building platform for different customers to tap into based on their unique pain points and needs

Appraisal
DEVELOPMENT APPRAISAL
of potential sites as an online configurator of Facit homes giving key metrics and financing options
Design
FACIT DESIGN
Select from a library of FACIT Homes or have a bespoke design made for you project


Technical
TECHNICAL DELIVERY
Delivery of technical drawings, BIM and G-Code for construction
Supply Chain
SUPPLY CHAIN
Tap into our established supply chain for plywood, windows, doors etc.


MOBILE MICRO FACTORY
Lease the MicroFactory to manufacture the Facit Chassis
Manufacturing
Management
CONSTRUCTION MANAGEMENT
Facit to oversee or directly operate the building site


Sales
SALES PLATFORM
An online platform to directly buy or configure a FACIT Home
_gif.gif)
Precision-Built development, Delivered Smarter
Facit Homes provides a streamlined, data-driven approach to residential development, ensuring that your project is delivered on time, on budget, and with maximum value. Our precision-led, fixed-price process eliminates cost uncertainty, while our expert team supports you from initial feasibility through to final delivery.

Planning & permissions
We navigate approvals on your behalf.
.png)
Budgeting &
cost-control
Clear, upfront pricing from day one.

Custom Specification
Every material, finish, and feature tailored
.png)
Utilities & Infrastructure Seamless setup of essential connections.
.png)
Sustainability & Ecology Thoughtful use of materials for a lower-carbon home.
50% Faster Delivery vs. Traditional Custom Homebuilding
Our streamlined approach cuts overall project time in half by eliminating the inefficiencies and delays of traditional builds. With a faster, more efficient process, you can move into your new home sooner — without ever compromising on quality.
1. Data-Driven Design
2. Single Point of Contact
3. Speed saves costs, beats inflation
faster than modular and traditional
Traditional procurement is slow, expensive, and unpredictable. Our integrated design, cost, and construction process accelerates timelines and delivers precision-built, high-quality homes in half the time of conventional methods.
TRADITIONAL ARCHITECT
MODULAR/VOLUMETRIC
Fixed-Price certaininty - no budget overruns or cost creep
Fast-track delivery - Move from planning to completion in record time
Precision Manufacturing - Eliminate on-site errors and delays
Cost Certainty, Cost Saving
With our advanced digital approach, we price your home with exceptional accuracy. By integrating design, manufacturing, and construction into a single streamlined process, we eliminate unexpected costs, giving you complete confidence in your budget from day one. No surprises, no hidden extras—just a perfectly planned home, delivered with precision.
Design & Planning – Aligned with Policy and Market Demand
Our in-house architectural and planning experts work fast to define the best strategy for your development, ensuring proposals align with local planning policies and meet market demand.
We work closely with developers, landowners, and councils to assess site potential, optimise designs, and accelerate planning approvals—all while delivering high-quality, low-carbon homes built with efficiency and certainty.

Generative Design Tools
Rapidly test layouts and massing for maximum efficiency.

Early-stage concept design
Quickly visualising the bigger picture

Planning Policy Expertise
Understanding constraints and opportunities

Sustainability at the core
50% less embodied carbon
The Facit Chassis™ uses FSC-certified plywood, which stores carbon and has significantly lower embodied emissions compared to traditional steel, concrete or masonary structural systems.
90% reduction in transport emissions
By producing structural components on-site, we eliminate the need for long-haul delivery of heavy prefabricated elements, cutting typical construction transport emissions by over 70%.
Operational carbon cut by 80%
With high levels of airtightness, insulation, and integrated renewable energy systems, our homes dramatically reduce energy use, saving you money in the process.
A Smarter Approach to Small Site Development
Our flexible building system enables developers to unlock sites, reduce risk, and maximise value with an approach that is smarter, faster, and more reliable than traditional methods. We specialise in small sites—urban infill, backland plots, and semi-rural developments—delivering efficient, high-quality housing across mainland Britain.
Facit Homes enables developers to unlock sites, reduce risk, and maximise value with an approach that is smarter, faster, and more reliable than traditional methods. We specialise in small sites—urban infill, backland plots, and semi-rural developments—delivering efficient, high-quality housing across mainland Britain.



%20-%20Copy%20(1).jpg)

.jpg)
.jpg)
%20(1).jpg)



Site & Development Appraisal
Making the right decisions early in the process is critical to success. We provide comprehensive feasibility and cost appraisals to help you unlock the full potential of your site.

Site Evaluation
Rapidly test layouts and massing for maximum efficiency.

Development feasibility
Quickly assess what can and can’t be built.

Cost appraisals
Accurate, transparent pricing from the outset.

Marketing and Consumer Insight
Fixed-price certainity
No unexpected costs, no budget overruns.
High-quality 3d visualisation
Our in-house project managers oversee everything, ensuring nothing gets lost in translation.
Social media & Marketing support
Stay in control with a structured schedule.


