Research and development (R&D) is a constant at Facit Homes. We’re always exploring new opportunities to digitise our daily processes and core products.
Modifications to the Facit Chassis™ can have a big effect on operations. Improving the digital design and manufacture of our advanced structural system delivers value in the form of project, cost and order management precision.

Changing the status quo
We've been using timber studs to build the internal walls of a Facit Home for years now. A stud is a vertical piece of timber used as part of a structural wall or non load-bearing partition. Also known as wall studs, they are a key part of traditional timber frame build systems.
Timber studs are easy to use, lightweight, adaptable, and can be clad and infilled with a variety of materials to give different finishes and properties. However, they were the one part of our Facit Chassis™ that had to be manually cut and built on site.

So, we decided to re-explore digitally manufacturing these internal walls. If we could successfully expand the CNC cut plywood system of the external Facit Chassis™ to the internal walls, we would be able to better integrate the positioning of electric fixtures and cables and reduce the work required on site.
CNC is the Computer Numerically Controlled cutting process of our FSC plywood superstructure. This is digital manufacturing.
After researching this move, and striving to make it a cost effective change, the increases in the cost of labour and decreased availability of skilled workers across the industry provided the perfect opportunity to pilot this latest development.
FSC plywood is more expensive than stud timber but this increase in material cost and production are offset by time savings in the project plan.
Updating the Facit Chassis™
Our ethos of digitisation at Facit Homes focuses on moving away from traditional construction in order to increase accuracy in each project.
Engineering a new digital solution to the very practical issues of cost, time and labour for internal wall construction, we’ve reduced the time spent manually fabricating these internal walls on site (as well as the possibility of mistakes).
Digitally manufacturing internal walls as part of the same CNC cut plywood component system we use for the Facit Chassis™ was a no brainer. But it wasn’t as simple as it might sound.

Originally, we did digitally manufacture the internal walls for our first Facit Home in 2012 (as seen above) as part of the Facit Chassis™. However, these partition walls were not load-bearing. They took a long time to get right in each BIM design and when we started to design load-bearing internal walls, we chose to follow the advice of our structural engineers and use timber studs instead.
BIM stands for Building Information Modelling. It is an intelligent and advanced 3D digital design model.
As a manual process in our advanced structure, the timber stud walls weren’t initially part of the BIM designs. But, in order to improve the accuracy for orders and costing, we did develop a BIM family to help us determine material quantities for the studs.
The timber stud BIM family was useful so we continued to develop it to accommodate angled ceilings and other more complex designs. It allowed us to better predict the positioning of the stud walls and coordinate the installation of electric fixtures and cables. Calculations became more refined as R&D continued through the years.
However, despite our best efforts, material calculation and coordination of services continued to be a challenge. We often ended up with more material than we needed, and electric fixtures still sometimes clashed with the stud walls.
It was an imperfect solution because we were still making an analogue, handmade version of a digital design.
The best of both worlds
Developing a parametric design for load-bearing CNC ply internal walls has allowed us to start to digitally manufacture structural internal walls as part of our sustainable plywood Facit Chassis™ build system.
Now able to incorporate services in our 3D model, we can improve the predictability of material required and reduce the need to manually work the walls on site. This is digitising construction in action.

Parametric design is based on algorithmic thinking. Parameters and rules establish the relationship between elements of the design. It allows infinite variations of our Facit Chassis™ model to be set up and for this data to be used for processing and tracking.
Our models are dynamic and interconnected. Information can be extracted for manufacture and real data from our construction sites can be fed back into them for future analysis.
In real terms, it means that any changes to one part of the building model will automatically update relevant parts at the same time.
Testing the prototype assembly
DfMA (Design for Manufacture and Assembly) is an industry approach that we use to focus on designing for ease of manufacture and efficiency of assembly. It ensures that our site operations and project cost management are optimised by design.

This development of our CNC cut structural internal walls shows DfMA in action.
To start with, a digital prototype of the structural internal wall was created. It was a very complex model that had options for power sockets, light switches, reinforcement posts, ducts and pipes. We built a physical prototype to get a better understanding of the component and assembly complexity.
This iteration was deemed to be overly complicated. It had too many parts, it was difficult to manage and testing showed that it was prone to assembly mistakes.
After further discussion and refinement, and following advice from our structural engineers, Milner Associates, we developed a simpler version of the internal wall. Testing showed that this design resolved the issues of the previous iteration and delivered the same benefits. The design was approved!
Learn more about the Facit Home
Discover more about our high performance building envelope - the Facit Chassis™ - by visiting this page. Our article on the Facit Chassis™ is also useful.
If you're interested in building your own home and considering our timber superstructure as a solution, contact the studio on 020 3034 0720 or email info@facit-homes.com.

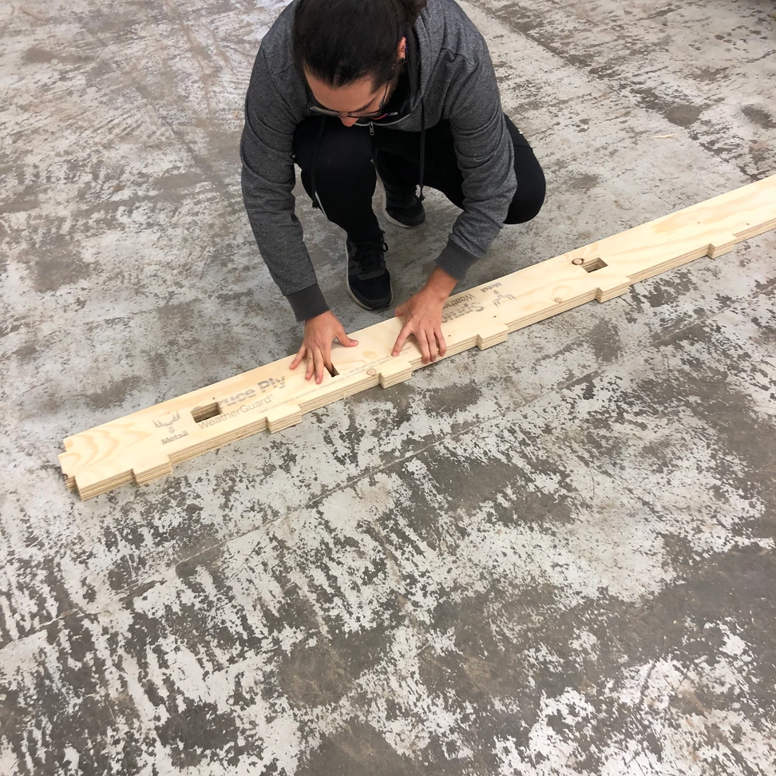
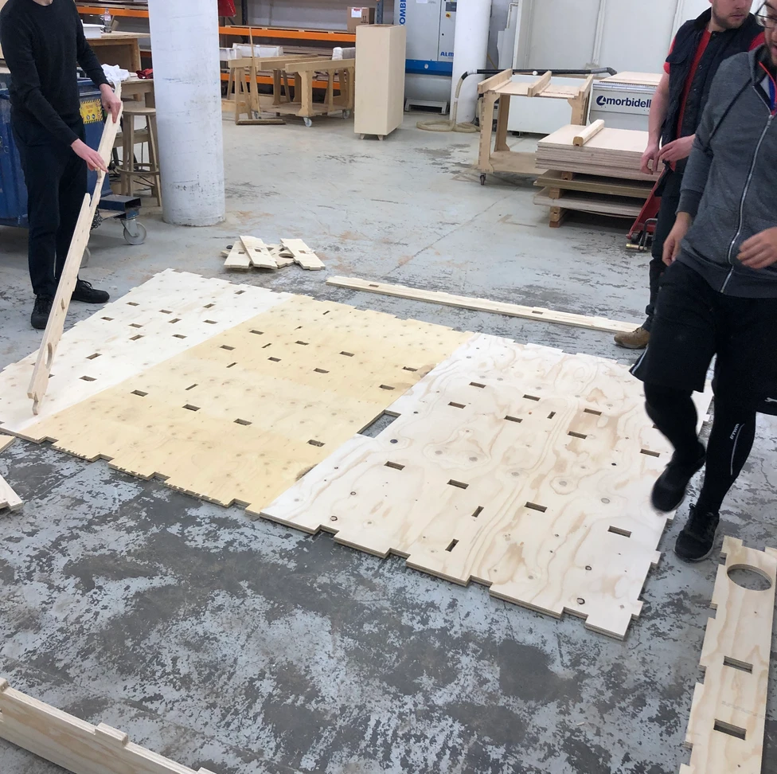
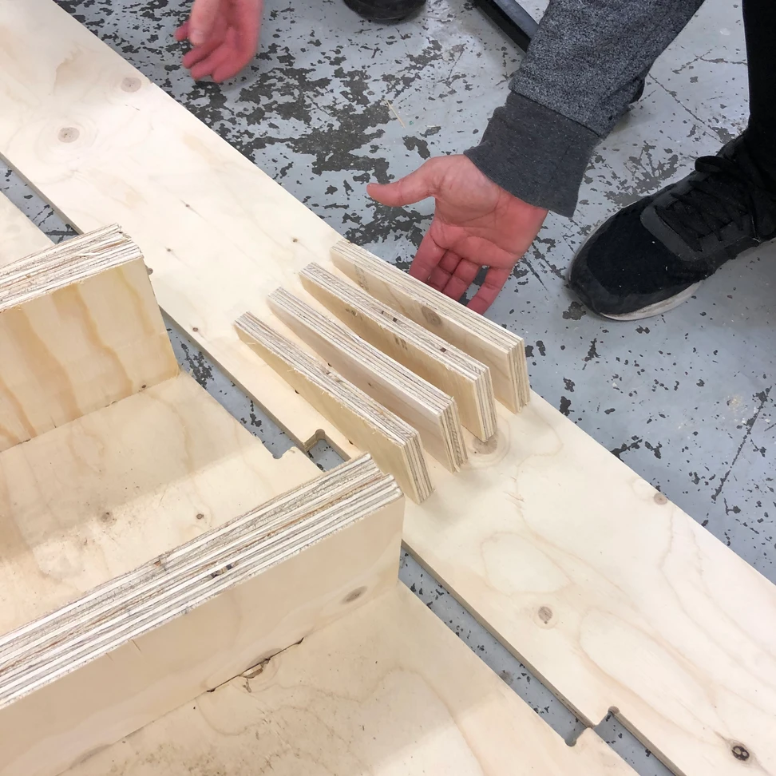
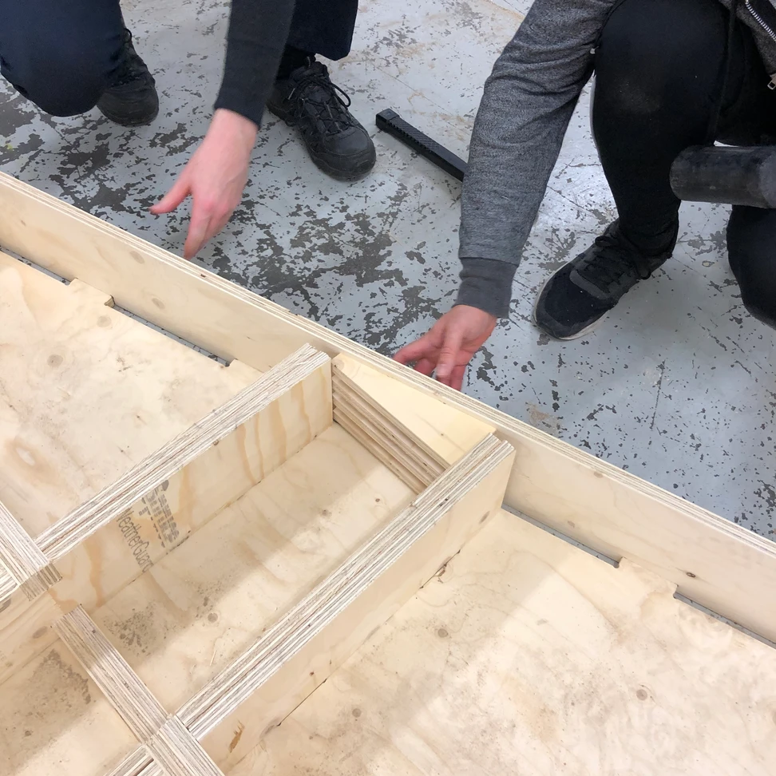
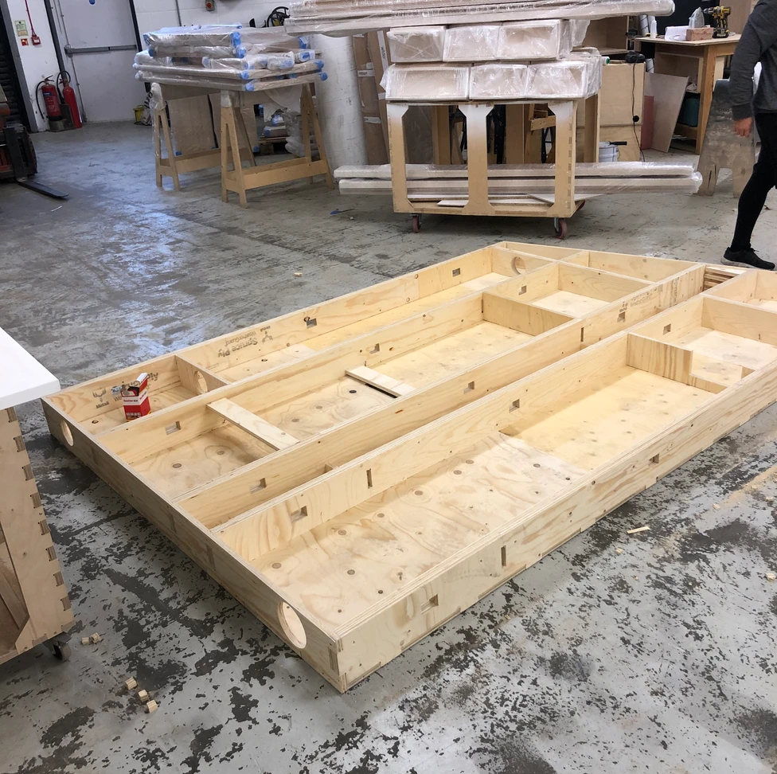
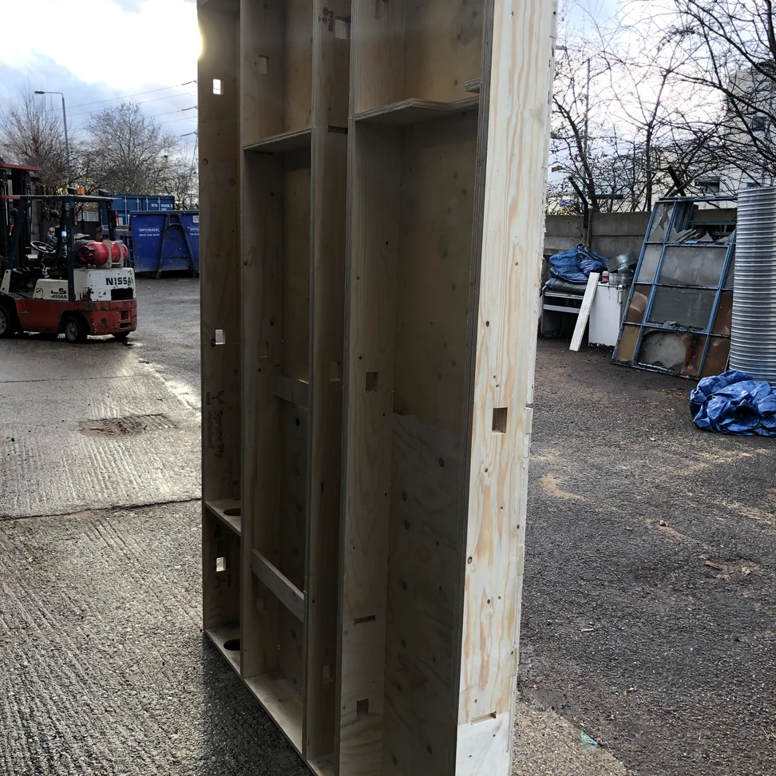
Xuất phát từ nền tảng Zynga danh tiếng, MANCLUB đã phát triển thành điểm đến giải trí hàng đầu Việt Nam. Hiện tại, đây là sân chơi cá cược đẳng cấp, thu hút hàng triệu thành viên tham gia mỗi ngày.
nạp tiền qh88 đã khẳng định vị thế là một trong những nhà cái uy tín hàng đầu tại Châu Á, chúng tôi cam kết mang đến cho người chơi những trải nghiệm giải trí đẳng cấp, an toàn và minh bạch.