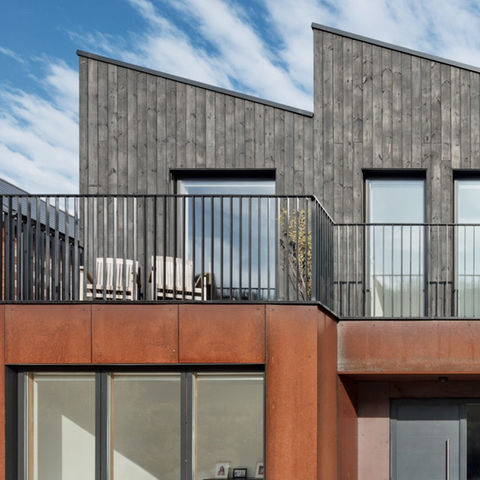
Price
At Facit, one of the fundamental questions at the start of any project is ‘how much is it going to cost?’ We try to make the tricky subject of cost as simple as possible by providing a transparent pricing structure and designing your home within an agreed budget.
DYNAMIC PRICING
Our 3D digital model of your home gives us the ability to interactively analyse the effect of any alterations to design and specification as we go, putting you in control of how and where you spend your budget.

50% Faster Delivery vs. Traditional Custom Homebuilding
Our streamlined approach cuts overall project time in half by eliminating the inefficiencies and delays of traditional builds. With a faster, more efficient process, you can move into your new home sooner — without ever compromising on quality.
1. Data-Driven Design
2. Single Point of Contact
3. Speed saves costs, beats inflation


ACCURATE COST PLAN
We produce a detailed cost plan prior to planning submission, with a breakdown listing the price of every last element. This ensures that you know the total price before the application goes in and that there are no major surprises further down the line.
FIXED PRICES
We use a fixed price building contract once the final design and specification is confirmed and we are ready to start on site, giving you peace of mind that costs will not overrun during construction.
.jpg)
Turnkey
Our turnkey option provides a complete end to end service for the design and construction of your home. Once designed, we will deliver your fully finished home under a fixed price contract, giving you peace of mind that the costs will not overrun whilst guaranteeing the highest quality finish. This is the simplest approach to creating your own home as we take responsibility for every part of the project.
CONSTRUCTION COSTS
£3,200 per m²
What's included:
0% VAT
Thanks to the good people at HMRC, you pay 0% VAT on a new build home.
That can make commissioning a new home much more appealing than doing a refurbishment or extension. The 0% rate applies to the whole house, apart from loose furniture and appliances.
Even better, because we fall into the category of a 'Design and Build' company, we can also apply the 0% VAT rate to our fees (and those of any consultants we use), unlike an architect who would need to charge the full 20% VAT.
Assisted self finish
Our assisted self finish option includes a full design service and delivers all of the complicated and technical elements of the construction, at which point the project is handed over for you to complete. This allows you to manage the interior fit out of your home including the purchase and installation of the surface finishes, kitchen and bathrooms. We will remain on hand to provide assistance and support, but by taking on the work yourself you can reduce costs and complete the project at your own pace.








